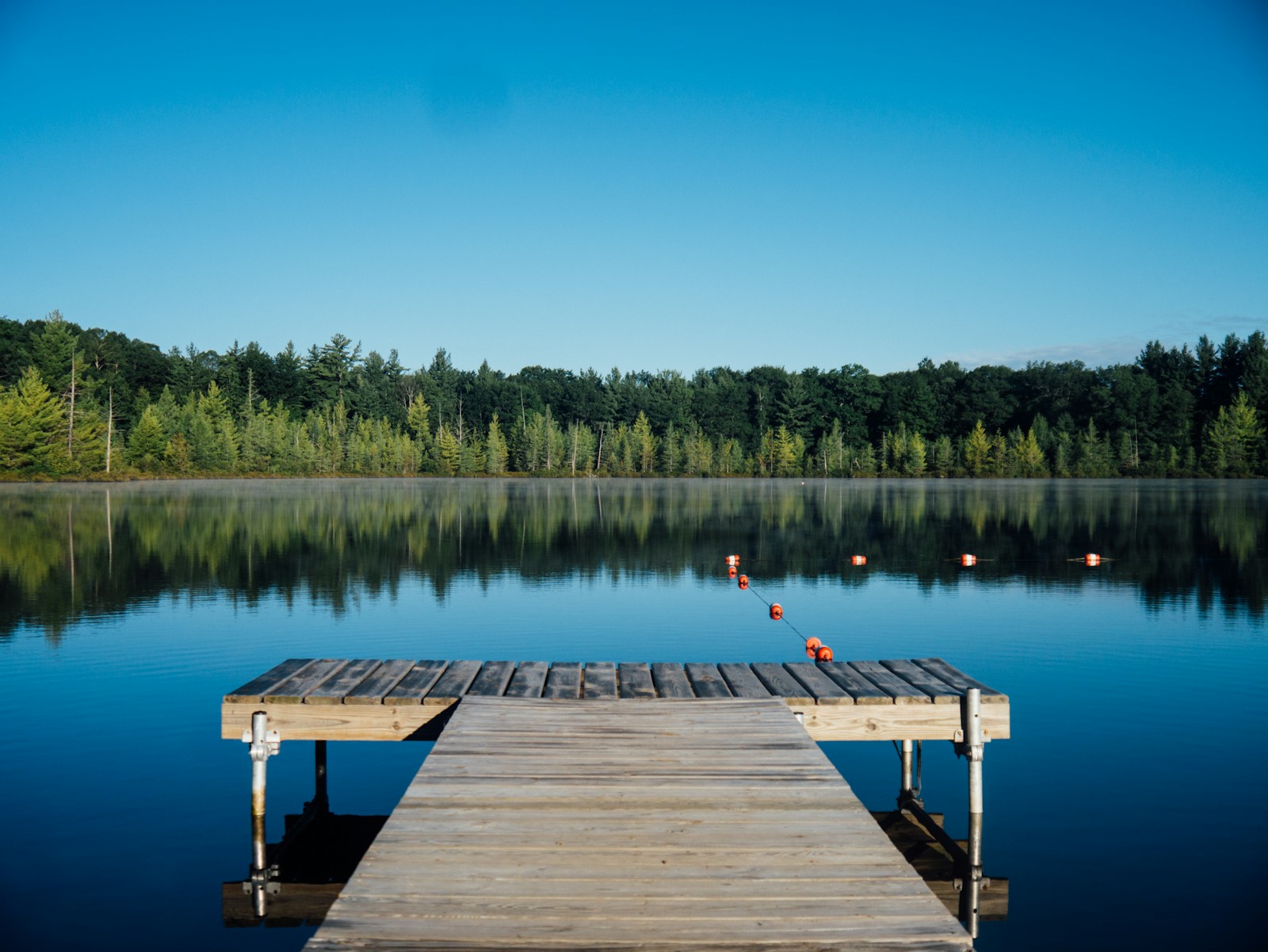-
: St. Paul Town House for sale : MLS®# E4454088
Contact for address $199,900Single FamilyCourtesy of Kerri L Dechaine of Dale Real Estate (St. Paul) Ltd.- Status:
- Active
- MLS® Num:
- E4454088
- Bedrooms:
- 3
- Bathrooms:
- 3
- Floor Area:
- 1,213 sq. ft.113 m2
"Corner Lot 3-Level Split Family Home" Located on a desirable corner lot, this well-kept 3-level split offers both comfort and functionality. The home features 3 bedrooms and 3 bathrooms, a spacious main living room, and a bright family room on the third level complete with crawl space storage. Practical parking options include a single attached garage and a single carport. The fenced yard provides privacy along with a patio area, perfect for outdoor enjoyment. Situated close to a walking trail, this property is an excellent choice for families seeking a well-designed home with plenty of space inside and out. More details- ROLLIE CARTIER
- DALE REAL ESTATE (ST. PAUL) LTD.
- 780-646-0077
- Contact by Email
- KERRI DECHAINE
- DALE REAL ESTATE (ST. PAUL) LTD.
- 780-646-0728
- Contact by Email
Data was last updated February 4, 2026 at 03:30 PM (UTC)
Copyright 2026 by the REALTORS® Association of Edmonton. All Rights Reserved. Data is deemed reliable but is not guaranteed accurate by the REALTORS® Association of Edmonton.
The trademarks REALTOR®, REALTORS® and the REALTOR® logo are controlled by The Canadian Real Estate Association (CREA) and identify real estate professionals who are members of CREA. The trademarks MLS®, Multiple Listing Service® and the associated logos are owned by CREA and identify the quality of services provided by real estate professionals who are members of CREA.
Office Address:
5004 48 Street
St. Paul, AB T0A 3A0



