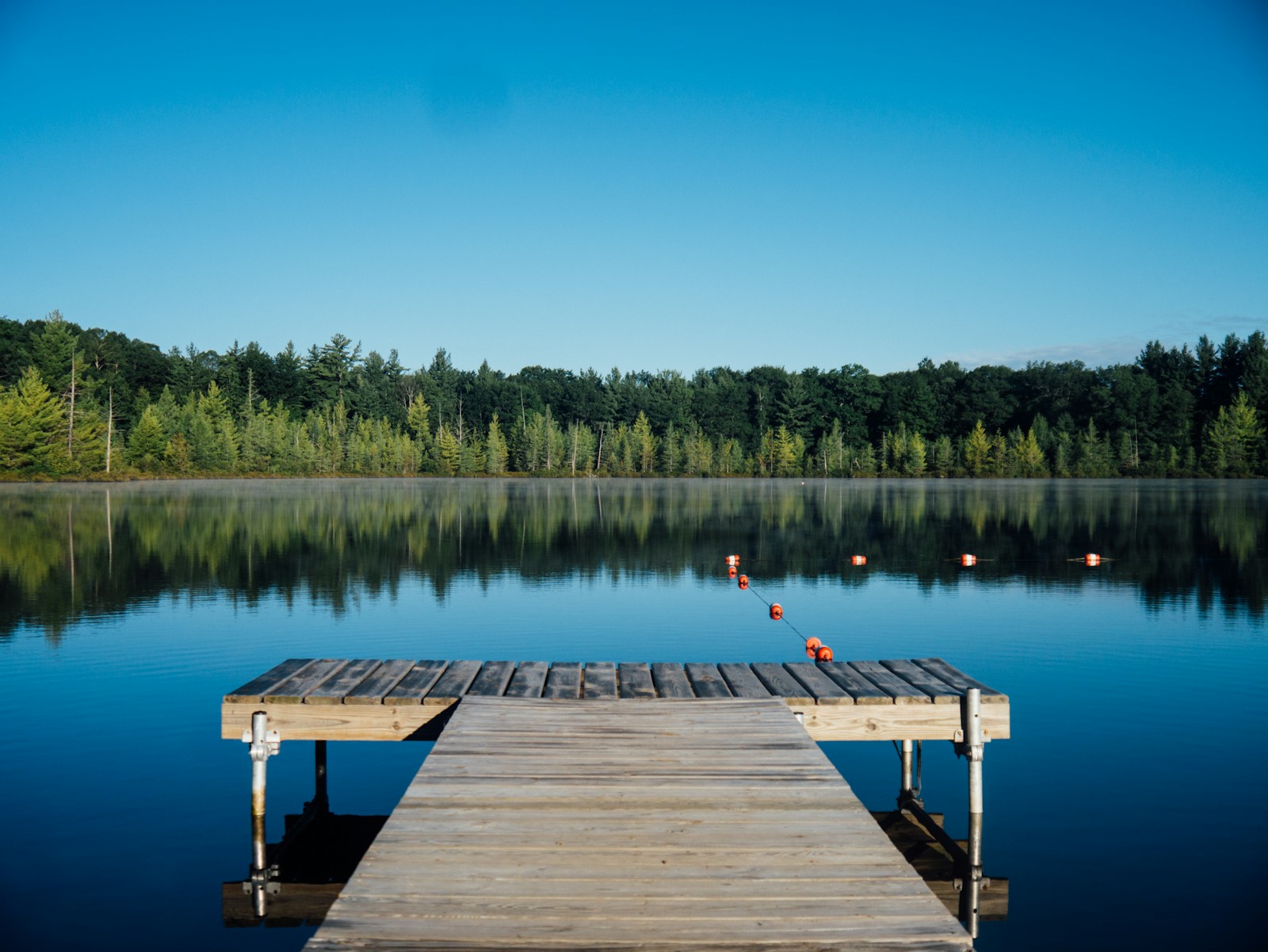Courtesy of Kerri L Dechaine and Rollie L Cartier of Dale Real Estate (St. Paul) Ltd.
4826 45 Avenue
St. Paul Town
St. Paul Town
T0A 3A3
$424,900
Single Family
beds: 2
baths: 4.0
2,061 sq. ft.
built: 1994
- Status:
- Active
- Prop. Type:
- Single Family
- MLS® Num:
- E4462354
- Bedrooms:
- 2
- Bathrooms:
- 4
- Year Built:
- 1994
* Sold date and price are as reported on the RAE’s MLS® system
- Photos (13)
- Schedule / Email
- Send listing
- Mortgage calculator
- Print listing
Schedule a viewing:
Cancel any time.
"Excellent Investment Opportunity in St. Paul" Located in a quiet residential area of St. Paul, this well-maintained 4-plex offers solid income potential. Each unit features 2 bedrooms, in-suite laundry, and a spacious balcony. The building provides energized parking stalls at the rear along with additional street parking for tenants and guests. This property is an ideal addition to any investment portfolio, offering consistent rental demand and strong long-term value.
- Property Type:
- Single Family
- Dwelling Type:
- Quadruplex
- Home Style:
- Bi-Level
- Total Floor Area:
- 2,060.98 sq. ft.191 m2
- Price Per SqFt:
- $206.16
- Total area above grade.:
- 2,061 sq. ft.191.47 m2
- Secondary Suite:
- No
- Lot Shape:
- Rectangular
- Grade Level Entry:
- No
- Levels:
- 2
- Exposure / Faces:
- South
- Year built:
- 1994 (Age: 32)
- Bedrooms:
- 2 (Above Grd: 0)
- Bathrooms:
- 4.0 (Full:4/Half:0)
- Total Rooms Above Grade:
- 4
- Plan:
- 8125ET
- Building Type:
- 4PLEX
- Construction:
- Wood, Vinyl
- Foundation:
- Preserved Wood
- Basement:
- Full, Finished
- Basement Development:
- Fully Finished
- Roof:
- Asphalt Shingles
- Floor Finish:
- Carpet, Linoleum
- Heating:
- Forced Air-1, Natural Gas
- Fireplace:
- No
- Parking:
- No Garage, Rear Drive Access
- Garage:
- No
- Ensuite:
- No
- Off Street Parking, On Street Parking
- St. Paul Town
- Back Lane, Flat Site, Landscaped, Level Land
- Off Street Parking, On Street Parking
- Back Lane, Flat Site, Landscaped, Level Land
- See Remarks
- None Known
- Private
- Floor
- Type
- Size
- Other
- Main
- Living Room
- 17'5.18 m × 11'3.35 m
- -
- Main
- Dining Room
- 8'1"2.47 m × 7'1"2.16 m
- -
- Main
- Kitchen
- 9'2.74 m × 7'1"2.16 m
- -
- Basement
- Master Bedroom
- 14'4.27 m × 7'1"2.16 m
- -
- Basement
- Bedroom 2
- 11'3.35 m × 10'3.05 m
- -
- Main
- Storage Room
- 7'1"2.16 m × 6'1.83 m
- -
- Floor
- Ensuite
- Pieces
- Other
- Lower Level(s)
- -
- 4
- Lower Level(s)
- -
- 4
- Lower Level(s)
- -
- 4
- Lower Level(s)
- -
- 4
- Seller Rights Reserved:
- No
- Zone:
- Zone 60
- Zoning:
- Zone 60
- Title to Land:
- Fee Simple
- Legal Lot:
- see remark
- Road Access:
- Paved
- LINC Number:
- 0011989308
- Days On Website:
- 94 day(s)94 day(s)
-
View of front facade featuring a balcony and vinyl siding
-
Rear view of house with a balcony and a shingled roof
-
Kitchen featuring white appliances, white cabinetry, light flooring, light countertops, and under cabinet range hood
-
Photo 4 of 13
-
Photo 5 of 13
-
Photo 6 of 13
-
Photo 7 of 13
-
Photo 8 of 13
-
Laundry area with light flooring, washing machine and dryer, and a drop ceiling
-
Bathroom with vanity, enclosed tub / shower combo, and light flooring
-
Photo 11 of 13
-
Photo 12 of 13
-
Photo 13 of 13
Larger map options:
Data was last updated January 18, 2026 at 07:30 AM (UTC)
Area Statistics
- Listings on market:
- 41
- Avg list price:
- $224,900
- Min list price:
- $29,500
- Max list price:
- $899,000
- Avg days in system:
- 109
- Min days in system:
- 12
- Max days in system:
- 3,049
- Avg price per sq.ft.:
- $207.59
These statistics are generated based on the current listing's property type
and located in
St. Paul Town. Average values are
derived using median calculations. This data is not produced by the MLS® system.

- ROLLIE CARTIER
- DALE REAL ESTATE (ST. PAUL) LTD.
- 780-646-0077
- Contact by Email

- KERRI DECHAINE
- DALE REAL ESTATE (ST. PAUL) LTD.
- 780-646-0728
- Contact by Email
Copyright 2026 by the REALTORS® Association of Edmonton. All Rights Reserved. Data is deemed reliable but is not guaranteed accurate by the REALTORS® Association of Edmonton.
The trademarks REALTOR®, REALTORS® and the REALTOR® logo are controlled by The Canadian Real Estate Association (CREA) and identify real estate professionals who are members of CREA. The trademarks MLS®, Multiple Listing Service® and the associated logos are owned by CREA and identify the quality of services provided by real estate professionals who are members of CREA.
Office Address:
5004 48 Street
St. Paul, AB T0A 3A0

© 2026
Dale Real Estate (St. Paul) Ltd..
All rights reserved.
| Privacy Policy | Real Estate Websites by myRealPage
