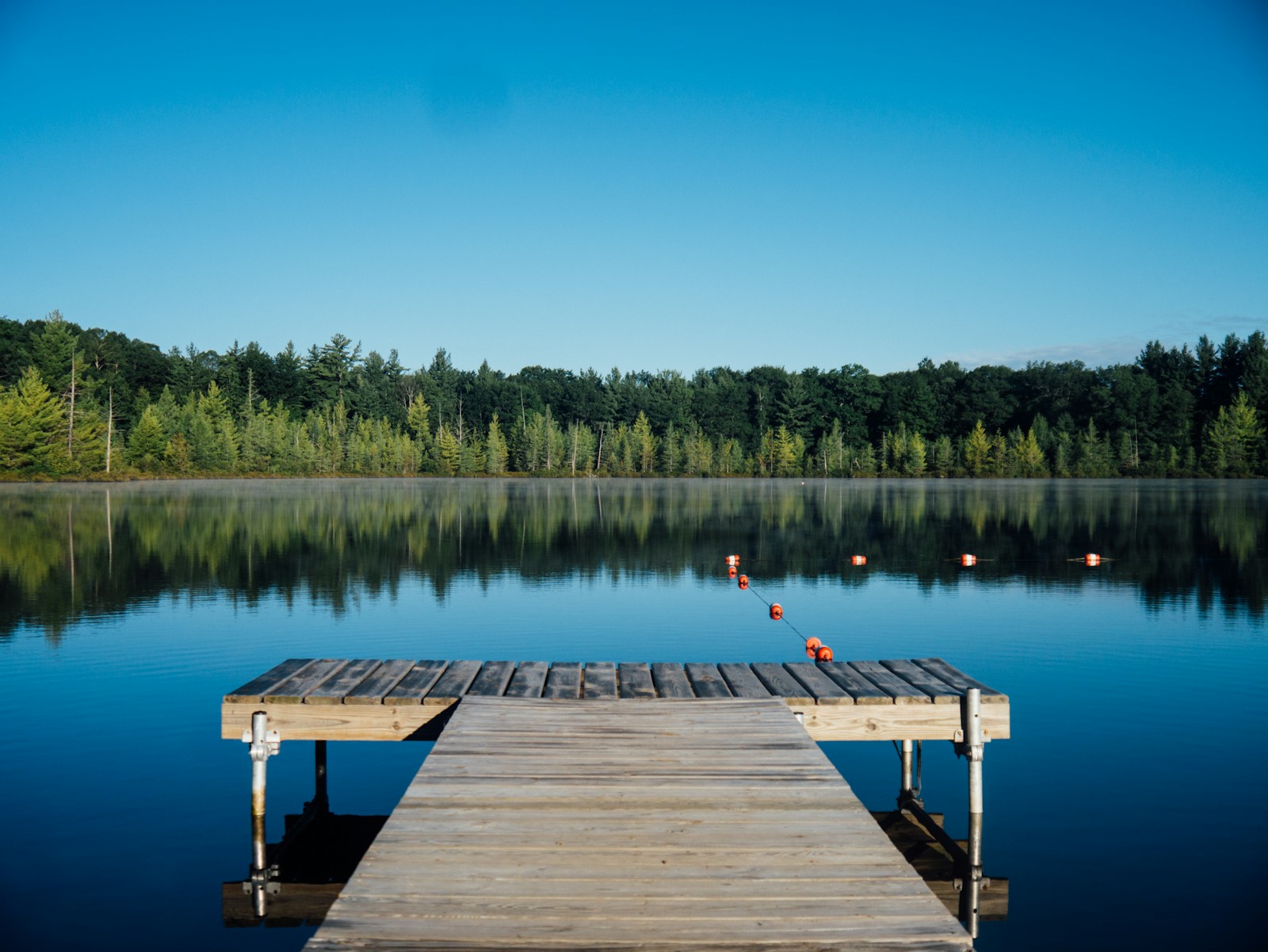Courtesy of Lyle W Hovelkamp of Dale Real Estate (St. Paul) Ltd.
4614A Lakeshore Drive
St. Paul Town
St. Paul Town
T0A 3A3
$207,000
Condo
beds: 2
baths: 1.0
793 sq. ft.
built: 2015
- Status:
- Active
- Prop. Type:
- Condo
- MLS® Num:
- E4406986
- Bedrooms:
- 2
- Bathrooms:
- 1
- Year Built:
- 2015
- Photos (31)
- Schedule / Email
- Send listing
- Mortgage calculator
- Print listing
Schedule a viewing:
Cancel any time.
"Lakeland Living" Simply move in & enjoy the benefits, security & function of this lovely Lakeshore Drive condo in St.Paul. Adult oriented, 2 bedroom suite faces the park & lake. This condo has all appliances included, 2 bathrooms, 2 storage units on the balcony & an underground parking spot. This condo & building are in amazing condition & are ready for you to call home. Quick possession available too.
- Property Type:
- Condo
- Dwelling Type:
- Apartment
- Home Style:
- Single Level Apartment
- Total Floor Area:
- 792.88 sq. ft.73.7 m2
- Price Per SqFt:
- $261.07
- Total area above grade.:
- 793 sq. ft.73.66 m2
- Elevator:
- Yes
- Stories Total:
- 4
- Levels:
- 1
- Floor Location:
- Other
- Floor Number:
- 3
- Balcony/Terrace:
- Yes
- Unit Exposure:
- South
- Exposure / Faces:
- South
- Year built:
- 2015 (Age: 9)
- Bedrooms:
- 2 (Above Grd: 2)
- Bathrooms:
- 1.0 (Full:1/Half:1)
- Total Rooms Above Grade:
- 4
- Building Type:
- Lowrise Apartment
- Complex / Subdivision:
- Lakeview Terrace
- Construction:
- Wood, Vinyl
- Foundation:
- Concrete Perimeter
- Basement:
- None, No Basement
- Basement Development:
- No Basement
- Roof:
- Asphalt Shingles
- Floor Finish:
- Carpet, Linoleum
- Heating:
- Hot Water, Natural Gas
- Fireplace:
- No
- Parking:
- Parkade
- Total Parking Spaces:
- 1
- Parking Plan Type:
- Leased
- Garage:
- No
- Ensuite:
- Yes
- Exercise Room, Intercom, No Animal Home, No Smoking Home, Sprinkler System-Fire, Vinyl Windows, Workshop
- St. Paul Town
- Park/Reserve, Playground Nearby, View Lake
- Exercise Room, Intercom, No Animal Home, No Smoking Home, Sprinkler System-Fire, Vinyl Windows, Workshop
- Park/Reserve, Playground Nearby, View Lake
- ensuite bathroom
- Dishwasher - Energy Star, Dryer, Freezer, Hood Fan, Refrigerator-Energy Star, Stove-Electric, Washer - Energy Star, Window Coverings
- 45
- Adult Living, Restrictive Covenant-Bldg
- Condo Property,Private
- Floor
- Type
- Size
- Other
- Main
- Master Bedroom
- 50'6"15.40 m × 42'8"13.00 m
- -
- Main
- Bedroom
- 38'9"11.80 m × 27'2¾"8.30 m
- -
- Main
- Living Room
- 37'8¾"11.50 m × 34'5"10.50 m
- -
- Main
- Kitchen
- 38'9"11.80 m × 35'5"10.80 m
- -
- Condo Fee:
- 336.35
- Condo Fee Includes:
- Caretaker, Exterior Maintenance, Heat, Insur. for Common Areas, Janitorial Common Areas, Reserve Fund Contribution, Utilities Common Areas, Water/Sewer, Self Managed, Land/Snow Removal Common
- Condo Fee Pay. Schedule:
- Monthly
- Seller Rights Reserved:
- No
- Property Management Phone:
- 780-645-5952
- Property Management Company:
- self-run
- Zone:
- Zone 60
- Zoning:
- Zone 60
- Title to Land:
- Fee Simple
- Road Access:
- Paved
- LINC Number:
- 0036543396
- Titled Storage:
- No
- Conforming Report Type:
- None Available
- Days On Website:
- 95 day(s)95 day(s)
-
Photo 1 of 31
-
Photo 2 of 31
-
Main Entrance
-
Photo 4 of 31
-
Photo 5 of 31
-
Photo 6 of 31
-
Photo 7 of 31
-
Photo 8 of 31
-
Photo 9 of 31
-
Photo 10 of 31
-
Photo 11 of 31
-
Photo 12 of 31
-
Photo 13 of 31
-
Photo 14 of 31
-
Photo 15 of 31
-
Photo 16 of 31
-
Photo 17 of 31
-
Photo 18 of 31
-
2 piece. Possible to change to Tub/shower or walk in shower or other.
-
Photo 20 of 31
-
Primary Bedroom Closet
-
2 of 2
-
Bedroom #2 Closet
-
Washer, dryer, upright freezer, all in place
-
with 2 storage units
-
with garden doors to Living room
-
Photo 27 of 31
-
Photo 28 of 31
-
Photo 29 of 31
-
Photo 30 of 31
-
Photo 31 of 31
Larger map options:
Data was last updated December 21, 2024 at 11:30 PM (UTC)

- ROLLIE CARTIER
- DALE REAL ESTATE (ST. PAUL) LTD.
- 780-646-0077
- Contact by Email

- KERRI DECHAINE
- DALE REAL ESTATE (ST. PAUL) LTD.
- 780-646-0728
- Contact by Email
Copyright 2024 by the REALTORS® Association of Edmonton. All Rights
Reserved.
Data is deemed reliable but is not guaranteed accurate by the REALTORS®
Association of Edmonton.
The trademarks REALTOR®, REALTORS® and the REALTOR® logo are controlled by The Canadian Real Estate Association (CREA) and identify real estate professionals who are members of CREA. The trademarks MLS®, Multiple Listing Service® and the associated logos are owned by CREA and identify the quality of services provided by real estate professionals who are members of CREA.
Office Address:
5004 48 Street
St. Paul, AB T0A 3A0

© 2024
Dale Real Estate (St. Paul) Ltd..
All rights reserved.
| Privacy Policy | Real Estate Websites by myRealPage
