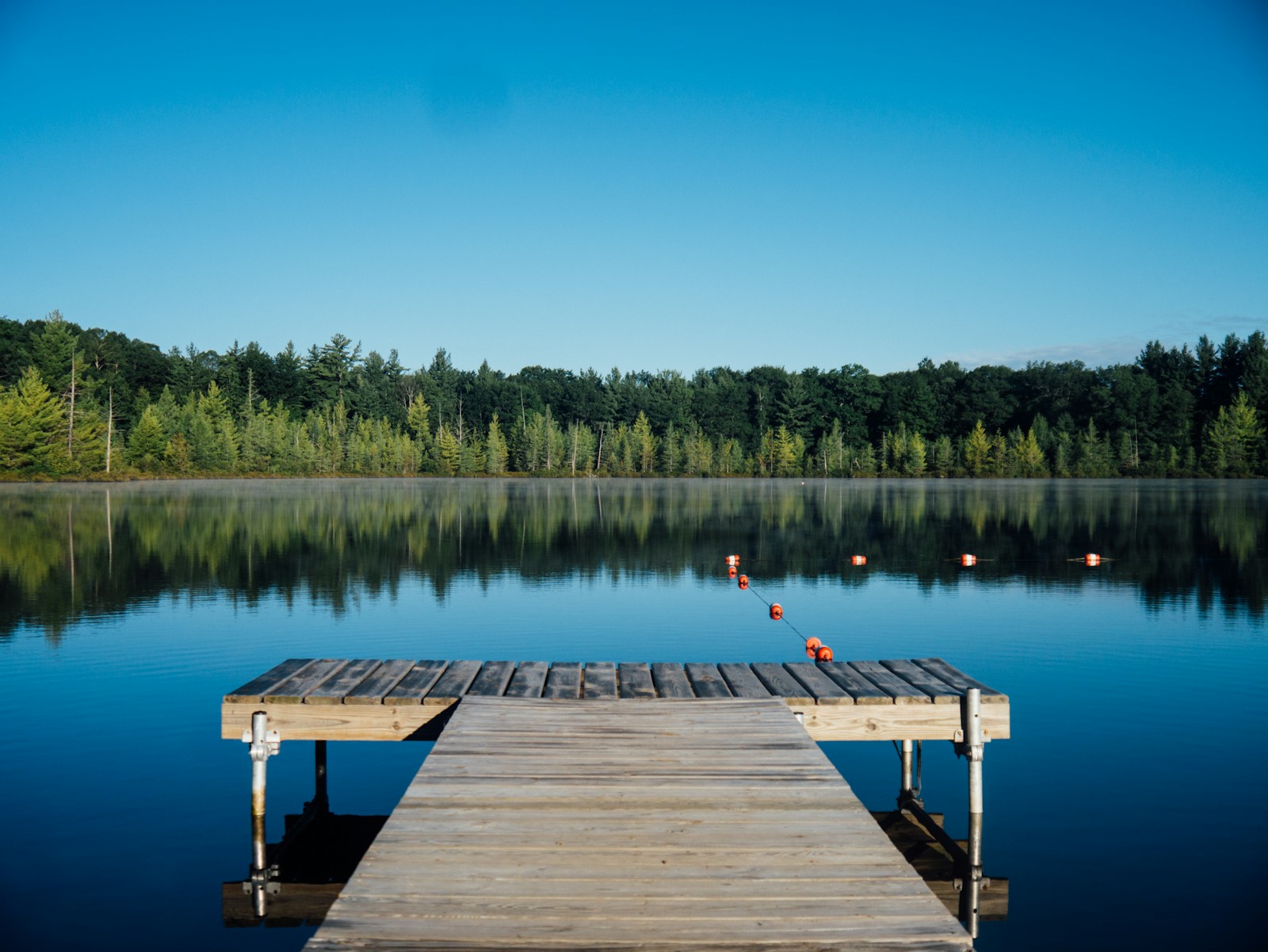Courtesy of Kerri L Dechaine and Rollie L Cartier of Dale Real Estate (St. Paul) Ltd.
Contact for address
$169,900
Single Family
beds: 2
baths: 2.0
884 sq. ft.
built: 1973
- Status:
- Active
- Prop. Type:
- Single Family
- MLS® Num:
- E4413105
- Bedrooms:
- 2
- Bathrooms:
- 2
- Year Built:
- 1973
- Photos (25)
- Schedule / Email
- Send listing
- Mortgage calculator
- Print listing
Schedule a viewing:
Cancel any time.
"Charming Modern Bungalow with Exceptional Features" This well kept bungalow perfectly blends modern elegance with cozy comfort. Step inside & be greeted by a bright & airy living room space that invites you to unwind & relax. Two comfortable sized bedrooms & a renovated bathroom complete the main floor. The fully finished basement offers endless possibilities, whether you envision it as a game room or home office, this versatile space is ready for your personal touch. Step outside into your private oasis - a fenced yard that provides both security & serenity. Plus, the single detached garage adds convenience & extra storage for all of your outdoor gear. Stay cool during those warm summer months with central air conditioning, ensuring comfort year round. Get ready to make lasting memories for years to come in this comfortable home.
- Property Type:
- Single Family
- Dwelling Type:
- Detached Single Family
- Home Style:
- Bungalow
- Total Floor Area:
- 883.94 sq. ft.82.1 m2
- Price Per SqFt:
- $192.21
- Total area above grade.:
- 884 sq. ft.82.12 m2
- Secondary Suite:
- No
- Lot Shape:
- Rectangular
- Grade Level Entry:
- No
- Levels:
- 2
- Exposure / Faces:
- North
- Year built:
- 1973 (Age: 51)
- Bedrooms:
- 2 (Above Grd: 2)
- Bathrooms:
- 2.0 (Full:2/Half:0)
- Total Rooms Above Grade:
- 4
- Building Type:
- Detached Single Family
- Construction:
- Wood, Stucco, Vinyl
- Foundation:
- Concrete Perimeter
- Basement:
- Full, Finished
- Basement Development:
- Fully Finished
- Roof:
- Asphalt Shingles
- Floor Finish:
- Carpet, Laminate Flooring
- Heating:
- Forced Air-1, Natural Gas
- Fireplace:
- No
- Parking:
- Front/Rear Drive Access, Insulated, Single Garage Detached
- Garage:
- Yes
- Ensuite:
- No
- Garage Dimensions:
- 14x24
- Air Conditioner, Parking-Extra
- St. Paul Town
- Back Lane, Fenced, Flat Site, Landscaped, Level Land
- Air Conditioner, Parking-Extra
- Back Lane, Fenced, Flat Site, Landscaped, Level Land
- Dishwasher-Portable, Dryer, Hood Fan, Refrigerator, Storage Shed, Stove-Electric, Washer, Window Coverings
- None Known
- Private
- Floor
- Type
- Size
- Other
- Main
- Master Bedroom
- 39'8"12.10 m × 29'10¼"9.10 m
- -
- Main
- Bedroom
- 39'8"12.10 m × 26'3"8.00 m
- -
- Basement
- Den
- 32'10"10.00 m × 26'7"8.10 m
- -
- Main
- Living Room
- 42'11¾"13.10 m × 36'5"11.10 m
- -
- Main
- Kitchen
- 39'8"12.10 m × 39'4½"12.00 m
- -
- Basement
- Recreation Room
- 49'2½"15.00 m × 42'8"13.00 m
- -
- Basement
- Utility Room
- 46'3⅛"14.10 m × 26'3"8.00 m
- -
- Basement
- Flex Space
- 45'11"14.00 m × 29'6"9.00 m
- -
- Seller Rights Reserved:
- No
- Zone:
- Zone 60
- Zoning:
- Zone 60
- Title to Land:
- Fee Simple
- Legal Lot:
- 9
- Road Access:
- Paved
- LINC Number:
- 0019874057
- Days On Website:
- 46 day(s)46 day(s)
-
Photo 1 of 25
-
Photo 2 of 25
-
Photo 3 of 25
-
Photo 4 of 25
-
Photo 5 of 25
-
Photo 6 of 25
-
Photo 7 of 25
-
Photo 8 of 25
-
Photo 9 of 25
-
Photo 10 of 25
-
Photo 11 of 25
-
Photo 12 of 25
-
Photo 13 of 25
-
Photo 14 of 25
-
Photo 15 of 25
-
Photo 16 of 25
-
Photo 17 of 25
-
Photo 18 of 25
-
Photo 19 of 25
-
Photo 20 of 25
-
Photo 21 of 25
-
Photo 22 of 25
-
Photo 23 of 25
-
Photo 24 of 25
-
Photo 25 of 25
Virtual Tour
Data was last updated December 22, 2024 at 05:30 AM (UTC)

- ROLLIE CARTIER
- DALE REAL ESTATE (ST. PAUL) LTD.
- 780-646-0077
- Contact by Email

- KERRI DECHAINE
- DALE REAL ESTATE (ST. PAUL) LTD.
- 780-646-0728
- Contact by Email
Copyright 2024 by the REALTORS® Association of Edmonton. All Rights Reserved. Data is deemed reliable but is not guaranteed accurate by the REALTORS® Association of Edmonton.
The trademarks REALTOR®, REALTORS® and the REALTOR® logo are controlled by The Canadian Real Estate Association (CREA) and identify real estate professionals who are members of CREA. The trademarks MLS®, Multiple Listing Service® and the associated logos are owned by CREA and identify the quality of services provided by real estate professionals who are members of CREA.
Office Address:
5004 48 Street
St. Paul, AB T0A 3A0

© 2024
Dale Real Estate (St. Paul) Ltd..
All rights reserved.
| Privacy Policy | Real Estate Websites by myRealPage
