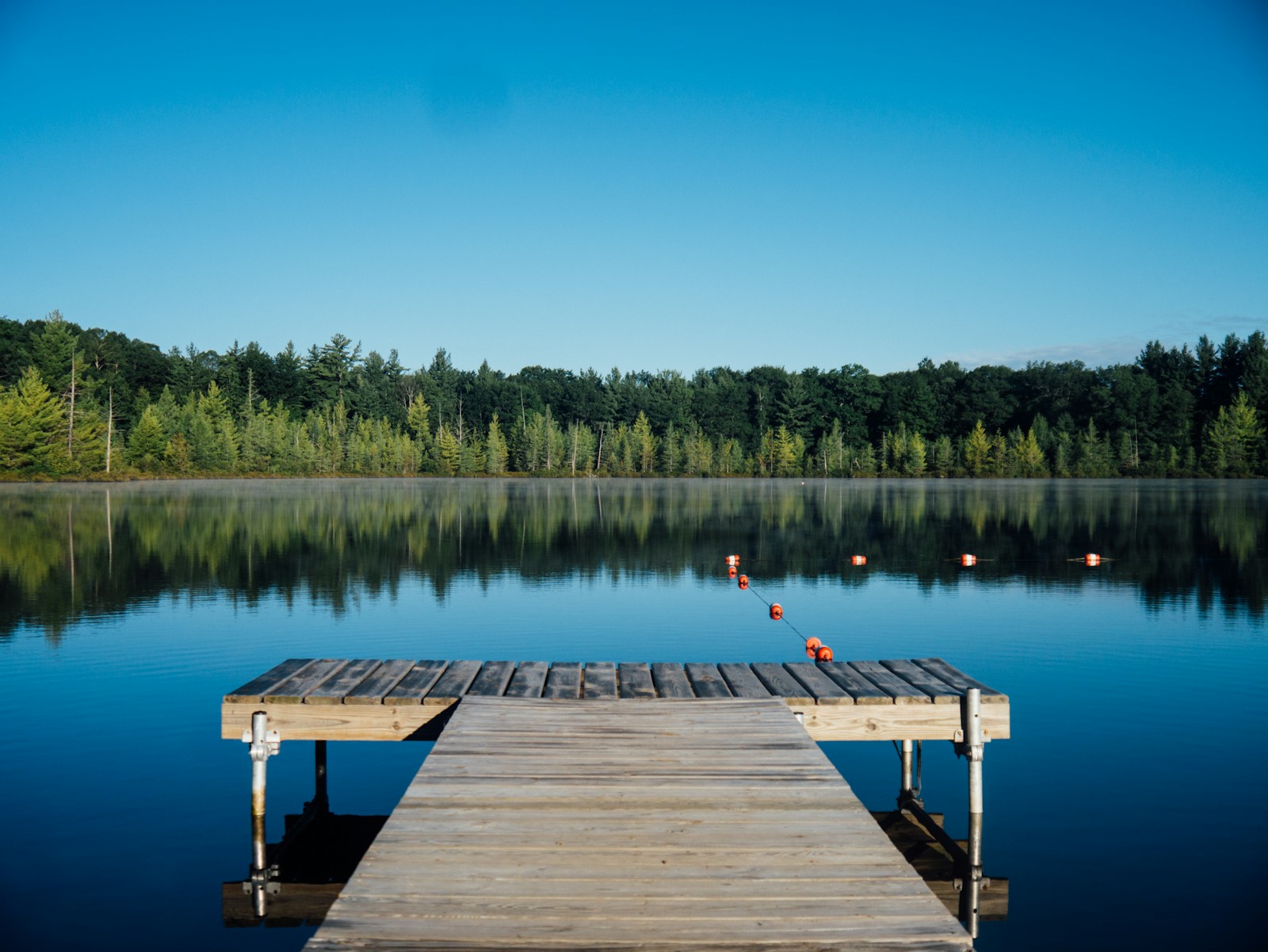Courtesy of Lyle W Hovelkamp of Dale Real Estate (St. Paul) Ltd.
4526 51 Avenue
St. Paul Town
St. Paul Town
T0A 3A2
$195,000
Single Family
beds: 4
baths: 2.0
1,048 sq. ft.
built: 1963
- Status:
- Active
- Prop. Type:
- Single Family
- MLS® Num:
- E4319013
- Bedrooms:
- 4
- Bathrooms:
- 2
- Year Built:
- 1963
- Photos (20)
- Schedule / Email
- Send listing
- Mortgage calculator
- Print listing
Schedule a viewing:
Cancel any time.
Nice 3 Bedroom Bungalow Near Schools with a potential of 2 more bedrooms in the basement, along with a lovely oak kitchen with an abundance of kitchen cabinets. The living room is cozy & the main floor also has a 3pc. bathroom. Downstairs you will find a recreation room, another 3pc. bath, utility/laundry room and great storage space. Single car garage (limited access) with parking front & back plus a fenced yard. Very convenient location. All ready for you & your loved ones.
- Property Type:
- Single Family
- Dwelling Type:
- Detached Single Family
- Home Style:
- Bungalow
- Total Floor Area:
- 1,047.66 sq. ft.97.3 m2
- Price Per SqFt:
- $186.13
- Total area above grade.:
- 1,048 sq. ft.97.33 m2
- Secondary Suite:
- No
- 2nd Suite Permit By Seller:
- No
- Separate Entrance:
- No
- Taxes:
- Signup
- Lot Shape:
- Rectangular
- Lot Details:
- 7750 sq ft
- Grade Level Entry:
- No
- Levels:
- 1
- Exposure / Faces:
- South
- Year built:
- 1963 (Age: 62)
- Bedrooms:
- 4 (Above Grd: 3)
- Bathrooms:
- 2.0 (Full:2/Half:0)
- Total Rooms Above Grade:
- 6
- Building Type:
- Detached Single Family
- Construction:
- Wood, Stucco, Vinyl
- Foundation:
- Concrete Perimeter
- Basement:
- Full, Partially Finished
- Basement Development:
- Partly Finished
- Roof:
- Asphalt Shingles
- Floor Finish:
- Carpet, Laminate Flooring, Linoleum
- Heating:
- Forced Air-1, Natural Gas
- Fireplace:
- No
- Parking:
- Front/Rear Drive Access, Single Garage Detached
- Garage:
- Yes
- Ensuite:
- No
- Garage Dimensions:
- 14x22
- Warranty:
- No
- Fire Pit
- St. Paul Town
- Flat Site, Landscaped, Level Land, Schools, Vegetable Garden, Partially Fenced
- Fire Pit
- Flat Site, Landscaped, Level Land, Schools, Vegetable Garden, Partially Fenced
- Dryer, Refrigerator, Storage Shed, Stove-Electric, Washer, Window Coverings
- None Known
- Private
- Floor
- Type
- Size
- Other
- Main
- Living Room
- 16'2"4.94 m × 12'10"3.90 m
- -
- Main
- Dining Room
- 10'1"3.08 m × 8'2"2.50 m
- -
- Main
- Kitchen
- 12'2"3.72 m × 8'7"2.62 m
- -
- Main
- Master Bedroom
- 11'11"3.63 m × 10'4"3.14 m
- -
- Main
- Bedroom 2
- 10'7"3.23 m × 8'5"2.56 m
- -
- Main
- Bedroom 3
- 9'5"2.87 m × 8'8"2.65 m
- -
- Basement
- Bedroom 4
- 12'2"3.72 m × 9'11"3.02 m
- -
- Basement
- Other
- 12'11"3.93 m × 11'11"3.63 m
- -
- Basement
- Recreation Room
- 17'6"5.33 m × 11'10"3.60 m
- -
- Basement
- Storage Room
- 6'1"1.86 m × 5'2"1.58 m
- -
- Floor
- Ensuite
- Pieces
- Other
- -
- -
- 3
- -
- -
- 3
- Elem. School:
- 2 blocks
- Middle School:
- 1 block
- High School:
- 5 blocks
- Zone:
- Zone 60
- Zoning:
- Zone 60
- Title to Land:
- Fee Simple
- Legal Lot:
- 8
- Road Access:
- Paved
- LINC Number:
- 0016903635
- Conforming Report Type:
- Title Insurance
- Days On Website:
- 881 day(s)881 day(s)
Larger map options:
Data was last updated March 31, 2025 at 01:30 AM (UTC)
Area Statistics
- Listings on market:
- 46
- Avg list price:
- $232,450
- Min list price:
- $30,000
- Max list price:
- $699,900
- Avg days on market:
- 160
- Min days on market:
- 10
- Max days on market:
- 2,755
- Avg price per sq.ft.:
- $202.57
These statistics are generated based on the current listing's property type
and located in
St. Paul Town. Average values are
derived using median calculations.

- ROLLIE CARTIER
- DALE REAL ESTATE (ST. PAUL) LTD.
- 780-646-0077
- Contact by Email

- KERRI DECHAINE
- DALE REAL ESTATE (ST. PAUL) LTD.
- 780-646-0728
- Contact by Email
Copyright 2025 by the REALTORS® Association of Edmonton. All Rights
Reserved.
Data is deemed reliable but is not guaranteed accurate by the REALTORS®
Association of Edmonton.
The trademarks REALTOR®, REALTORS® and the REALTOR® logo are controlled by The Canadian Real Estate Association (CREA) and identify real estate professionals who are members of CREA. The trademarks MLS®, Multiple Listing Service® and the associated logos are owned by CREA and identify the quality of services provided by real estate professionals who are members of CREA.
Office Address:
5004 48 Street
St. Paul, AB T0A 3A0

© 2025
Dale Real Estate (St. Paul) Ltd..
All rights reserved.
| Privacy Policy | Real Estate Websites by myRealPage
