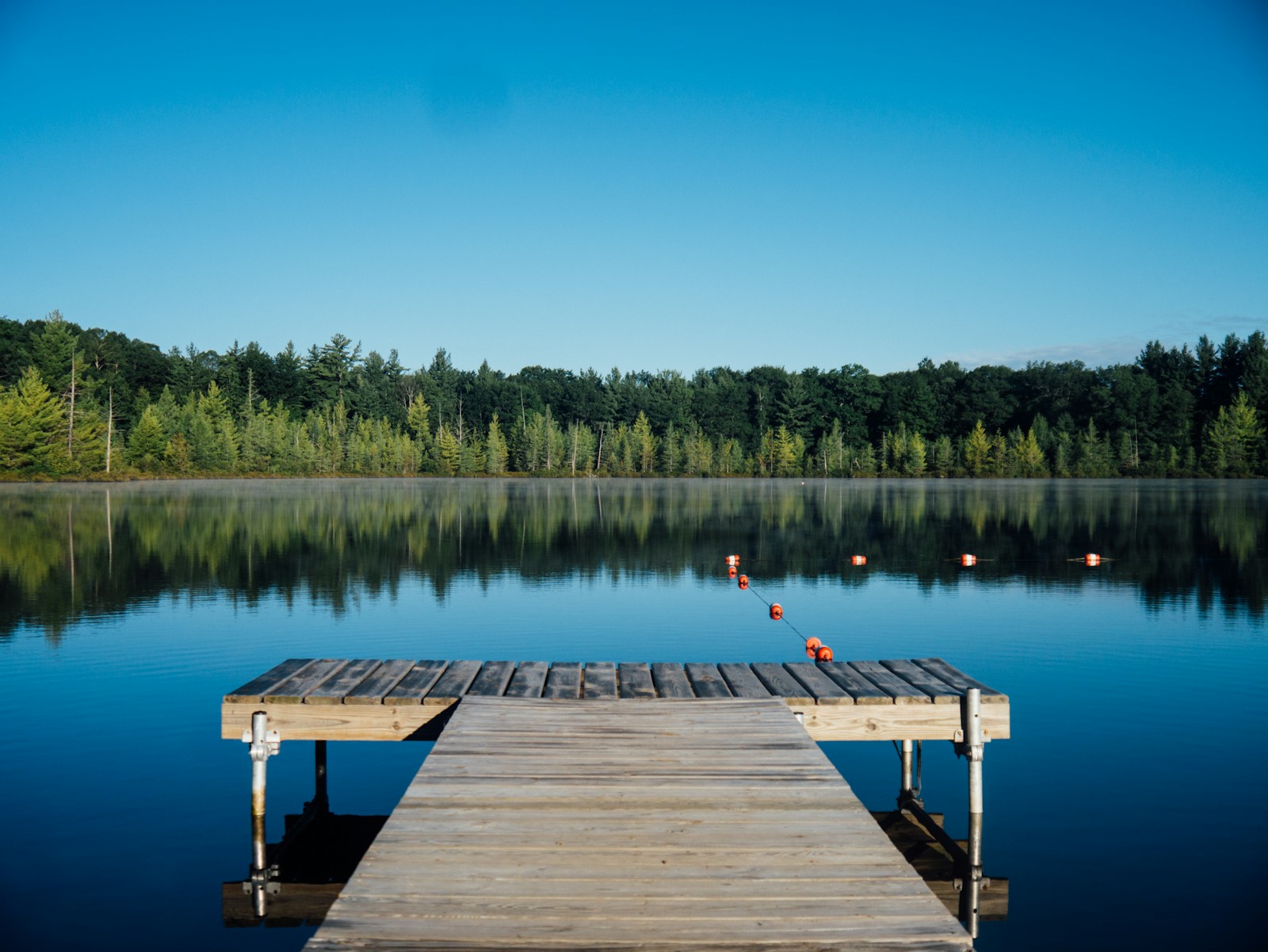Courtesy of Darren M Poirier of Century 21 Poirier Real Estate
303 4614B Lakeshore Drive
St. Paul Town
St. Paul Town
T0A 3A3
$269,900
Condo
beds: 2
baths: 2.0
1,091 sq. ft.
built: 2018
- Status:
- Active
- Prop. Type:
- Condo
- MLS® Num:
- E4419345
- Bedrooms:
- 2
- Bathrooms:
- 2
- Year Built:
- 2018
- Photos (21)
- Schedule / Email
- Send listing
- Mortgage calculator
- Print listing
Schedule a viewing:
Cancel any time.
Modern & Spacious Corner Unit Condo with Indoor Parking- Step into 1,091 sq ft of thoughtfully designed living space in this stunning corner unit, perfect for both relaxation and entertaining. The kitchen showcases elegant white chocolate cabinets, a generous island, and ample storage for all your culinary needs. Adjacent, the dining area offers seamless access to a private balcony complete with a natural gas BBQ hookup—ideal for outdoor gatherings. The bright master bedroom features a 3-piece ensuite, while the second bedroom provides versatile space for guests or a home office. This condo is equipped with air conditioning to keep you comfortable year-round and includes the ultimate convenience of secure indoor parking. Enjoy an active lifestyle with an on-site gym, indoor workshop or Lagasse Park directly across the street. Don’t let this exceptional adult living opportunity pass you by!
- Property Type:
- Condo
- Dwelling Type:
- Apartment
- Home Style:
- Multi Level Apartment
- Total Floor Area:
- 1,091.04 sq. ft.101 m2
- Price Per SqFt:
- $247.38
- Total area above grade.:
- 1,091 sq. ft.101.36 m2
- Taxes:
- Signup
- Elevator:
- Yes
- Stories Total:
- 4
- Levels:
- 3
- Floor Location:
- Other
- Floor Number:
- 3
- Balcony/Terrace:
- Yes
- Unit Factor:
- 484
- Unit Exposure:
- Northwest
- Exposure / Faces:
- West
- Year built:
- 2018 (Age: 7)
- Bedrooms:
- 2 (Above Grd: 2)
- Bathrooms:
- 2.0 (Full:2/Half:0)
- Total Rooms Above Grade:
- 6
- Building Type:
- Lowrise Apartment
- Complex / Subdivision:
- Lakeshore Heights
- Construction:
- Wood, Concrete
- Foundation:
- Concrete Perimeter
- Basement:
- None, Unfinished
- Basement Development:
- Unfinished
- Roof:
- Fiberglass
- Floor Finish:
- Carpet, Vinyl Plank
- Heating:
- Baseboard, Hot Water, Natural Gas
- Parking:
- Heated, Parkade
- Total Parking Spaces:
- 1
- Parking Plan Type:
- Leased
- Parking Stall #:
- 1
- Garage:
- Yes
- Ensuite:
- Yes
- Off Street Parking, Air Conditioner, Deck, Exercise Room, No Animal Home, Parking-Visitor, Social Rooms, Sprinkler System-Fire, Storage-In-Suite, Vinyl Windows, Workshop, Natural Gas BBQ Hookup
- St. Paul Town
- Landscaped, Low Maintenance Landscape, Playground Nearby
- Off Street Parking, Air Conditioner, Deck, Exercise Room, No Animal Home, Parking-Visitor, Social Rooms, Sprinkler System-Fire, Storage-In-Suite, Vinyl Windows, Workshop, Natural Gas BBQ Hookup
- Landscaped, Low Maintenance Landscape, Playground Nearby
- ensuite bathroom
- Dishwasher-Built-In, Dryer, Refrigerator, Stove-Electric, Washer, Window Coverings
- 45
- Adult Living, Easement Reg. On Title, Pets Subject to Board App, Utility Right Of Way
- Private
- Floor
- Type
- Size
- Other
- Main
- Master Bedroom
- 45'11"14.00 m × 37'5"11.40 m
- -
- Main
- Bedroom
- 38'5"11.70 m × 35'9"10.90 m
- -
- Main
- Living Room
- 52'10"16.10 m × 39'4½"12.00 m
- -
- Main
- Dining Room
- 29'6"9.00 m × 24'11¼"7.60 m
- -
- Main
- Family Room
- 00 × 00
- -
- Main
- Kitchen
- 42'8"13.00 m × 26'3"8.00 m
- -
- Condo Fee:
- 373.78
- Condo Fee Includes:
- Exterior Maintenance, Heat, Insur. for Common Areas, Janitorial Common Areas, Reserve Fund Contribution, Utilities Common Areas, Water/Sewer, Self Managed
- Condo Fee Pay. Schedule:
- Monthly
- Association Fee Frequency:
- Signup
- Association Fee Amount:
- Signup
- Seller Rights Reserved:
- No
- Property Management Phone:
- 780-645-6574
- Property Management Company:
- Self Managed
- Zone:
- Zone 60
- Zoning:
- Zone 60
- Title to Land:
- Fee Simple
- Road Access:
- Paved
- LINC Number:
- 0037542785
- Titled Storage:
- No
- Days On Website:
- 15 day(s)15 day(s)
-
Photo 1 of 21
-
Photo 2 of 21
-
Photo 3 of 21
-
Photo 4 of 21
-
Photo 5 of 21
-
Photo 6 of 21
-
Photo 7 of 21
-
Photo 8 of 21
-
Photo 9 of 21
-
Photo 10 of 21
-
Photo 11 of 21
-
Photo 12 of 21
-
Photo 13 of 21
-
Photo 14 of 21
-
Photo 15 of 21
-
Photo 16 of 21
-
Photo 17 of 21
-
Photo 18 of 21
-
Photo 19 of 21
-
Photo 20 of 21
-
Photo 21 of 21
Larger map options:
Data was last updated February 11, 2025 at 07:30 AM (UTC)

- ROLLIE CARTIER
- DALE REAL ESTATE (ST. PAUL) LTD.
- 780-646-0077
- Contact by Email

- KERRI DECHAINE
- DALE REAL ESTATE (ST. PAUL) LTD.
- 780-646-0728
- Contact by Email
Copyright 2025 by the REALTORS® Association of Edmonton. All Rights
Reserved.
Data is deemed reliable but is not guaranteed accurate by the REALTORS®
Association of Edmonton.
The trademarks REALTOR®, REALTORS® and the REALTOR® logo are controlled by The Canadian Real Estate Association (CREA) and identify real estate professionals who are members of CREA. The trademarks MLS®, Multiple Listing Service® and the associated logos are owned by CREA and identify the quality of services provided by real estate professionals who are members of CREA.
Office Address:
5004 48 Street
St. Paul, AB T0A 3A0

© 2025
Dale Real Estate (St. Paul) Ltd..
All rights reserved.
| Privacy Policy | Real Estate Websites by myRealPage
