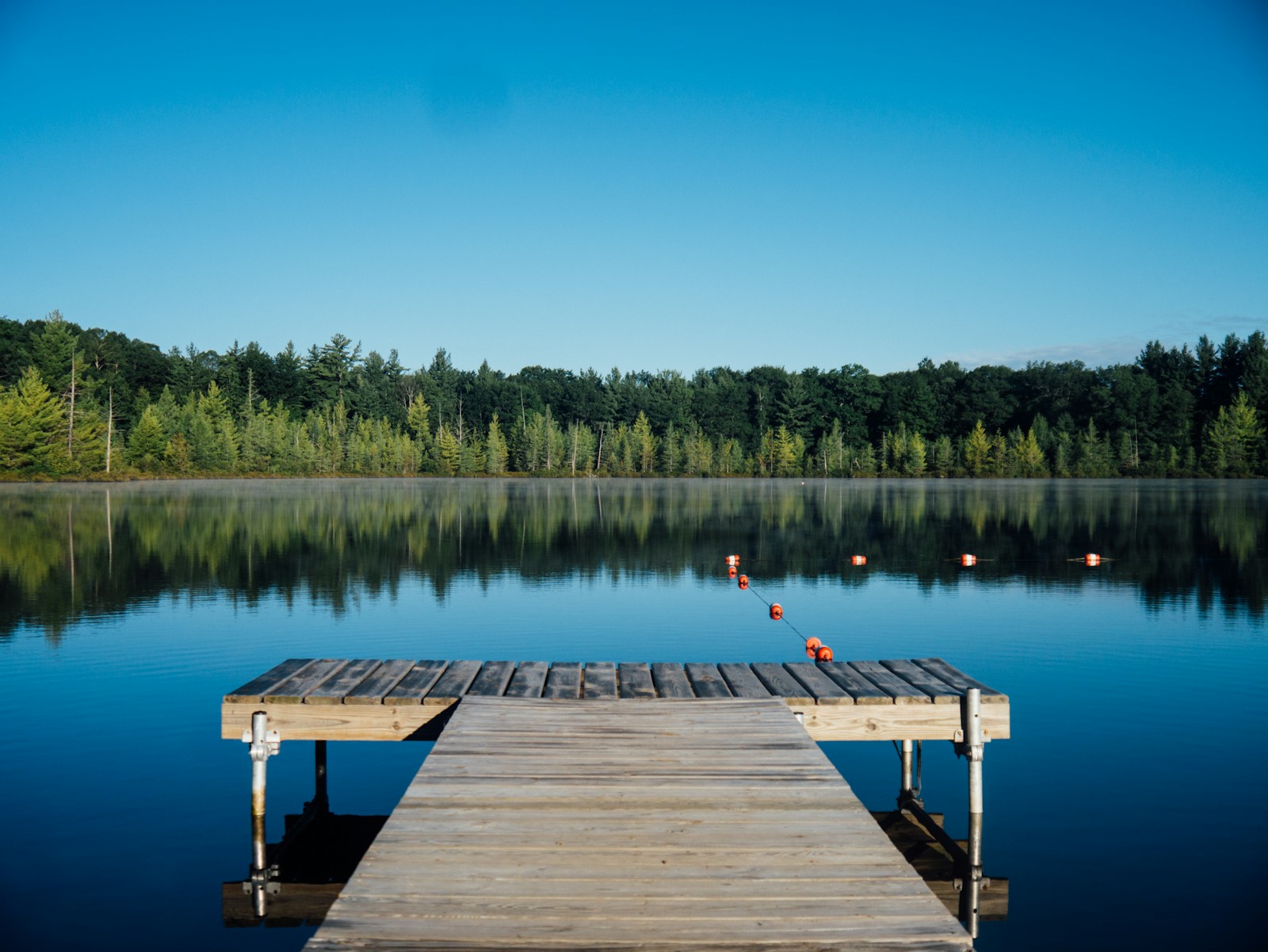Courtesy of Rob L Hippisley of Royal Lepage Hometown Real Estate
5525 54 Ave
St. Paul Town
St. Paul Town
T0A 3A1
$340,000
Single Family
beds: 4
baths: 3.0
1,226 sq. ft.
built: 1994
- Status:
- Active
- Prop. Type:
- Single Family
- MLS® Num:
- E4419385
- Bedrooms:
- 4
- Bathrooms:
- 3
- Year Built:
- 1994
- Photos (23)
- Schedule / Email
- Send listing
- Mortgage calculator
- Print listing
Schedule a viewing:
Cancel any time.
Charming Family Home in a Family-Friendly Neighborhood This spacious 4-bedroom, 3-bathroom home, plus a versatile den, is perfect for growing families or anyone seeking room to spread out. Featuring an open-concept layout, the bright and airy living areas seamlessly flow together, making it ideal for both everyday living and entertaining. The large family room is the heart of the home, complete with a cozy pellet stove and a wet bar perfect for gathering with loved ones or hosting guests. Outside, you will find a fenced yard, providing privacy and space for children and pets to play, as well as a sizable deck, perfect for summer BBQs or relaxing evenings. The double-attached heated garage offers ample storage and convenience, especially in colder months. This home combines comfort, functionality, and a prime location in a welcoming, family-friendly neighborhood. Don't miss the opportunity to make this wonderful home yours!
- Property Type:
- Single Family
- Dwelling Type:
- Detached Single Family
- Home Style:
- Bi-Level
- Total Floor Area:
- 1,226.02 sq. ft.114 m2
- Price Per SqFt:
- $277.32
- Total area above grade.:
- 1,226 sq. ft.113.9 m2
- Secondary Suite:
- No
- Taxes:
- Signup
- Lot Shape:
- Rectangular
- Grade Level Entry:
- No
- Levels:
- 2
- Exposure / Faces:
- North
- Year built:
- 1994 (Age: 31)
- Bedrooms:
- 4 (Above Grd: 3)
- Bathrooms:
- 3.0 (Full:3/Half:0)
- Total Rooms Above Grade:
- 6
- Building Type:
- Detached Single Family
- Construction:
- Wood, Vinyl
- Foundation:
- Concrete Perimeter
- Basement:
- Full, Finished
- Basement Development:
- Fully Finished
- Roof:
- Asphalt Shingles
- Floor Finish:
- Carpet, Laminate Flooring, Linoleum
- Heating:
- Forced Air-1, Natural Gas
- Fireplace:
- Yes
- Fireplace Fuel:
- See Remarks
- Fireplace Type:
- Insert
- Parking:
- Double Garage Attached, Heated, Insulated
- Garage:
- Yes
- Ensuite:
- Yes
- Bar, Deck, Detectors Smoke, Hot Water Natural Gas
- St. Paul Town
- Back Lane, Fenced, Landscaped
- Bar, Deck, Detectors Smoke, Hot Water Natural Gas
- Back Lane, Fenced, Landscaped
- ensuite bathroom
- Dishwasher-Built-In, Refrigerator, Stove-Electric, Window Coverings
- None Known
- Private
- Floor
- Type
- Size
- Other
- Main
- Master Bedroom
- 43'8"13.30 m × 37'⅞"11.30 m
- -
- Main
- Bedroom
- 32'2"9.80 m × 32'2"9.80 m
- -
- Main
- Bedroom
- 33'2"10.10 m × 32'10"10.00 m
- -
- Basement
- Bedroom
- 35'9"10.90 m × 28'3"8.60 m
- -
- Basement
- Den
- 39'4½"12.00 m × 36'1"11.00 m
- -
- Main
- Living Room
- 42'8"13.00 m × 38'9"11.80 m
- -
- Main
- Dining Room
- 38'9"11.80 m × 29'6"9.00 m
- -
- Basement
- Family Room
- 76'9¼"23.40 m × 48'7"14.80 m
- -
- Main
- Kitchen
- 50'2"15.30 m × 38'9"11.80 m
- -
- Basement
- Laundry Room
- 30'10"9.40 m × 30'10"9.40 m
- -
- Zone:
- Zone 60
- Zoning:
- Zone 60
- Title to Land:
- Fee Simple
- Legal Lot:
- 30
- Road Access:
- Paved
- LINC Number:
- 0021993910
- Days On Website:
- 15 day(s)15 day(s)
-
Photo 1 of 23
-
Photo 2 of 23
-
Photo 3 of 23
-
Photo 4 of 23
-
Photo 5 of 23
-
Photo 6 of 23
-
Photo 7 of 23
-
Photo 8 of 23
-
Photo 9 of 23
-
Photo 10 of 23
-
Photo 11 of 23
-
Photo 12 of 23
-
Photo 13 of 23
-
Photo 14 of 23
-
Photo 15 of 23
-
Photo 16 of 23
-
Photo 17 of 23
-
Photo 18 of 23
-
Photo 19 of 23
-
Photo 20 of 23
-
Photo 21 of 23
-
Photo 22 of 23
-
Photo 23 of 23
Larger map options:
Data was last updated February 11, 2025 at 07:30 AM (UTC)
Area Statistics
- Listings on market:
- 46
- Avg list price:
- $229,900
- Min list price:
- $29,000
- Max list price:
- $734,900
- Avg days on market:
- 145
- Min days on market:
- 6
- Max days on market:
- 2,708
- Avg price per sq.ft.:
- $209.76
These statistics are generated based on the current listing's property type
and located in
St. Paul Town. Average values are
derived using median calculations.

- ROLLIE CARTIER
- DALE REAL ESTATE (ST. PAUL) LTD.
- 780-646-0077
- Contact by Email

- KERRI DECHAINE
- DALE REAL ESTATE (ST. PAUL) LTD.
- 780-646-0728
- Contact by Email
Copyright 2025 by the REALTORS® Association of Edmonton. All Rights
Reserved.
Data is deemed reliable but is not guaranteed accurate by the REALTORS®
Association of Edmonton.
The trademarks REALTOR®, REALTORS® and the REALTOR® logo are controlled by The Canadian Real Estate Association (CREA) and identify real estate professionals who are members of CREA. The trademarks MLS®, Multiple Listing Service® and the associated logos are owned by CREA and identify the quality of services provided by real estate professionals who are members of CREA.
Office Address:
5004 48 Street
St. Paul, AB T0A 3A0

© 2025
Dale Real Estate (St. Paul) Ltd..
All rights reserved.
| Privacy Policy | Real Estate Websites by myRealPage
