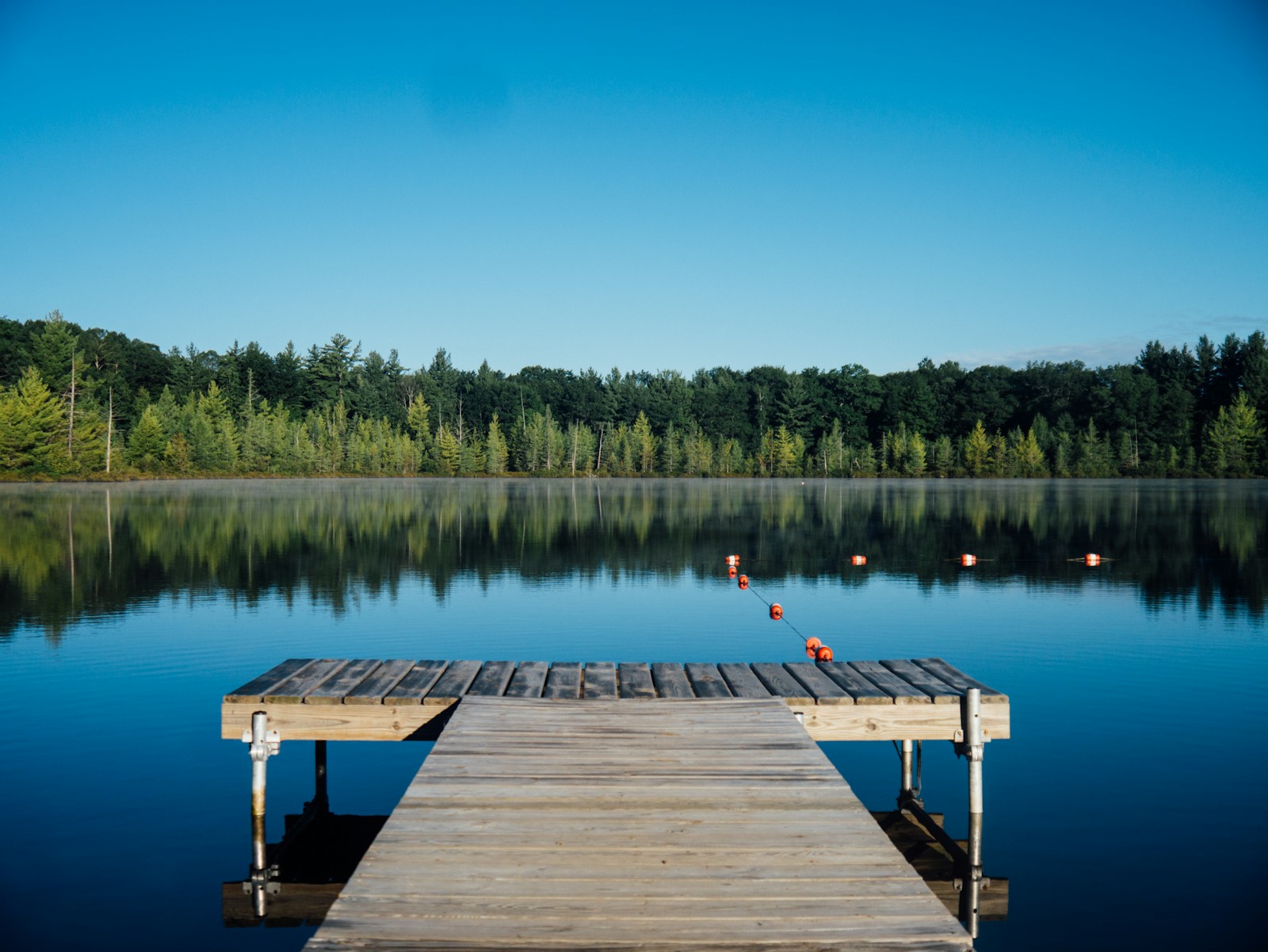Courtesy of Desiree C Maas of Property Plus Realty Ltd.
5022 51 Avenue
Elk Point
Elk Point
T0A 1A0
$135,900
Single Family
beds: 2
baths: 1.0
864 sq. ft.
built: 1965
- Status:
- Active
- Prop. Type:
- Single Family
- MLS® Num:
- E4466809
- Bedrooms:
- 2
- Bathrooms:
- 1
- Year Built:
- 1965
* Sold date and price are as reported on the RAE’s MLS® system
- Photos (20)
- Schedule / Email
- Send listing
- Mortgage calculator
- Print listing
Schedule a viewing:
Cancel any time.
Centrally located, updated and Price to Sell! This charming 864 sqft. 2 bedroom, 1 bath bungalow sits on a generous 43'x150' corner lot just steps from schools, parks, recreation facilities and downtown amenities. Ideal for a single person, couple, small family or as an investment property. Numerous upgrades - shingles (2021), vinyl siding, main-floor vinyl windows (2016), kitchen cabinetry, flooring & trim, light fixtures, new furnace (2025), renovated bathroom, modern paint tones, newer exterior doors and crisp white interior trim completes the upgrades, and outside enjoy the new fence, outdoor tap, raised garden beds, berry bushes and front yard landscaping. All appliances are included and the furniture is negotiable. The basement provides laundry, utilities and extra storage. This one is definitely worth a look.
- Property Type:
- Single Family
- Dwelling Type:
- Detached Single Family
- Home Style:
- Bungalow
- Total Floor Area:
- 864.03 sq. ft.80.3 m2
- Price Per SqFt:
- $157.29
- Total area above grade.:
- 864 sq. ft.80.27 m2
- Secondary Suite:
- No
- Taxes:
- Signup
- Lot Shape:
- Rectangular
- Lot Details:
- 43x150
- Grade Level Entry:
- No
- Levels:
- 1
- Exposure / Faces:
- South
- Year built:
- 1965 (Age: 60)
- Bedrooms:
- 2 (Above Grd: 2)
- Bathrooms:
- 1.0 (Full:1/Half:0)
- Total Rooms Above Grade:
- 5
- Plan:
- 181HW
- Building Type:
- Detached Single Family
- Construction:
- Wood, Vinyl
- Foundation:
- Concrete Perimeter
- Basement:
- Partial, Unfinished, Part
- Basement Development:
- Unfinished
- Roof:
- Asphalt Shingles
- Floor Finish:
- Laminate Flooring
- Heating:
- Forced Air-1, Natural Gas
- Parking:
- Front Drive Access, Rear Drive Access
- Garage:
- No
- Ensuite:
- No
- On Street Parking, Hot Water Natural Gas, No Smoking Home, Parking-Extra, Vinyl Windows
- Elk Point
- Back Lane, Corner Lot, Fruit Trees/Shrubs, Landscaped, Level Land, Playground Nearby, Schools, Shopping Nearby, Vegetable Garden, Partially Fenced
- On Street Parking, Hot Water Natural Gas, No Smoking Home, Parking-Extra, Vinyl Windows
- Back Lane, Corner Lot, Fruit Trees/Shrubs, Landscaped, Level Land, Playground Nearby, Schools, Shopping Nearby, Vegetable Garden, Partially Fenced
- Dryer, Fan-Ceiling, Hood Fan, Refrigerator, Stove-Electric, Washer, Window Coverings
- None Known
- Private
- Floor
- Type
- Size
- Other
- Main
- Living Room
- 17'7¼"5.36 m × 13'3.96 m
- -
- Main
- Kitchen
- 16'7¼"5.06 m × 10'5"3.17 m
- -
- Main
- Master Bedroom
- 11'2"3.41 m × 10'2"3.11 m
- -
- Main
- Bedroom 2
- 10'10"3.29 m × 9'7"2.93 m
- -
- Main
- Storage Room
- 9'2.74 m × 5'4"1.62 m
- -
- Floor
- Ensuite
- Pieces
- Other
- Main
- -
- 4
- Zone:
- Zone 60
- Zoning:
- Zone 60
- Title to Land:
- Fee Simple
- Legal Lot:
- 6
- Road Access:
- Paved
- LINC Number:
- 0021192547
- Days On Website:
- 1 day(s)1 day(s)
-
Photo 1 of 20
-
Photo 2 of 20
-
Snowy yard featuring a fenced backyard
-
View of storage
-
Kitchen featuring white appliances, white cabinets, light countertops, a peninsula, and a kitchen bar
-
Kitchen featuring white electric stove, white cabinetry, a peninsula, dark wood finished floors, and a textured ceiling
-
Photo 7 of 20
-
Photo 8 of 20
-
Photo 9 of 20
-
Photo 10 of 20
-
Photo 11 of 20
-
View of entryway
-
Living area featuring a textured ceiling, wood finished floors, and rail lighting
-
Living room with dark wood-style floors and a textured ceiling
-
Dining space featuring baseboards and dark wood finished floors
-
Photo 16 of 20
-
Photo 17 of 20
-
Laundry room with unfinished concrete flooring and washer and dryer
-
Utilities featuring electric panel
-
Utilities featuring water heater and heating unit
Larger map options:
Data was last updated November 27, 2025 at 09:30 AM (UTC)
Area Statistics
- Listings on market:
- 38
- Avg list price:
- $223,500
- Min list price:
- $19,900
- Max list price:
- $495,000
- Avg days in system:
- 220
- Min days in system:
- 1
- Max days in system:
- 3,200
- Avg price per sq.ft.:
- $199.86
These statistics are generated based on the current listing's property type
and located in
Elk Point. Average values are
derived using median calculations. This data is not produced by the MLS® system.

- ROLLIE CARTIER
- DALE REAL ESTATE (ST. PAUL) LTD.
- 780-646-0077
- Contact by Email

- KERRI DECHAINE
- DALE REAL ESTATE (ST. PAUL) LTD.
- 780-646-0728
- Contact by Email
Copyright 2025 by the REALTORS® Association of Edmonton. All Rights
Reserved.
Data is deemed reliable but is not guaranteed accurate by the REALTORS®
Association of Edmonton.
The trademarks REALTOR®, REALTORS® and the REALTOR® logo are controlled by The Canadian Real Estate Association (CREA) and identify real estate professionals who are members of CREA. The trademarks MLS®, Multiple Listing Service® and the associated logos are owned by CREA and identify the quality of services provided by real estate professionals who are members of CREA.
Office Address:
5004 48 Street
St. Paul, AB T0A 3A0

© 2025
Dale Real Estate (St. Paul) Ltd..
All rights reserved.
| Privacy Policy | Real Estate Websites by myRealPage
